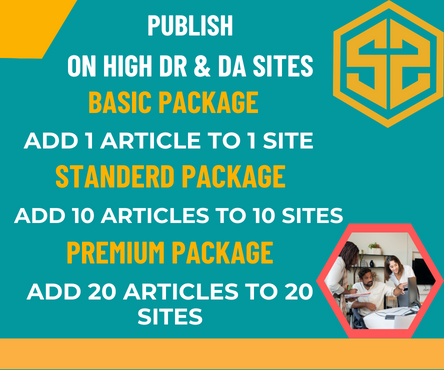Reading and interpreting building permit drawings can seem complex, but breaking it down into steps can help. Here’s a guide to get you started: For more information please visit konstruktionshjalpen
1. Understand the Basics
- Title Block: Located usually in the bottom right corner of the drawing, this includes important details like the project name, address, architect/engineer, and drawing scale.
- Scale: This indicates how the dimensions on the drawing relate to real-life measurements. Common scales are 1/4″ = 1′-0″ or 1:100.
2. Familiarize Yourself with Symbols
- Legends and Symbols: These are used to represent different components of the building. A legend (often found on a separate sheet) explains what each symbol or line type means.
- Line Types: Different line styles (dashed, solid, thick) represent different elements, such as hidden features or existing conditions.
3. Interpret Different Types of Drawings
- Site Plan: Shows the overall layout of the building on the property, including boundaries, parking, and landscaping.
- Floor Plans: Display the layout of each floor, including walls, doors, windows, and room dimensions.
- Elevations: Provide a view of the building’s exterior from different sides, showing height, materials, and architectural features.
- Sections: Cut-through views that show interior construction details, such as wall structures and floor-to-ceiling heights.
- Details: Enlarged views of specific construction elements to show how they are assembled or detailed.
4. Read Dimensions and Notes
- Dimensions: Measurements are provided to ensure everything is built to the correct size. They might be shown directly on the drawing or in a separate table.
- Notes: Provide additional instructions or information, such as materials, finishes, and special requirements.
5. Check for Compliance
- Building Codes: Ensure that the drawings comply with local building codes and regulations, which might involve checking for things like fire exits, accessibility, and structural requirements.
- Permitting Requirements: Verify that the drawings meet the specific requirements of the permitting authority.
6. Consult with Professionals
- Architects/Engineers: If you’re unsure about any details, it’s a good idea to consult with the design professionals involved. They can provide clarification and ensure everything is correctly interpreted.
7. Review for Errors
- Cross-Check: Ensure that all drawings are consistent with each other and that there are no discrepancies between different types of drawings.
By following these steps, you should be able to read and interpret building permit drawings more effectively. If you’re working on a project, always keep a copy of the drawings handy and refer to them as needed.

